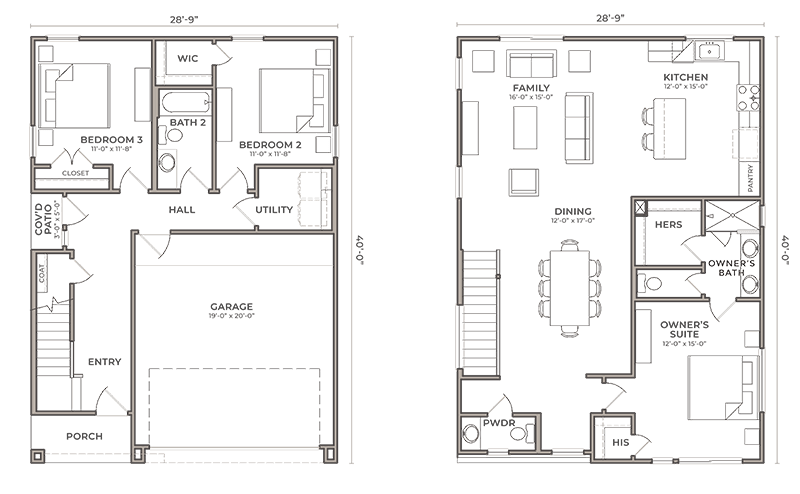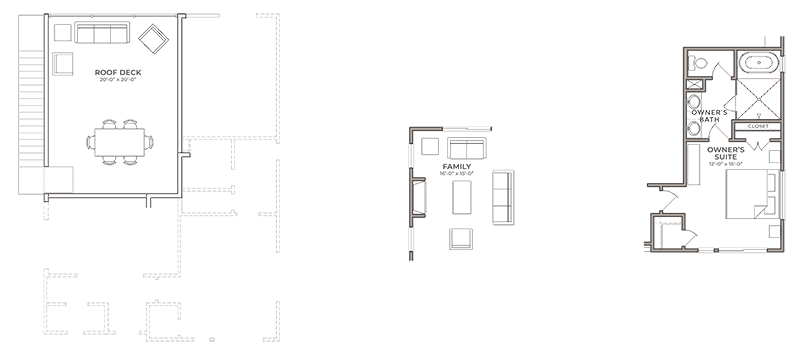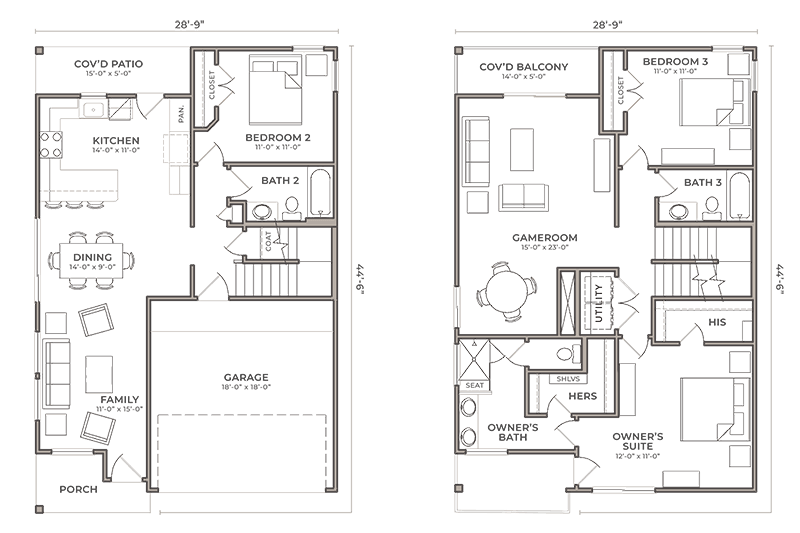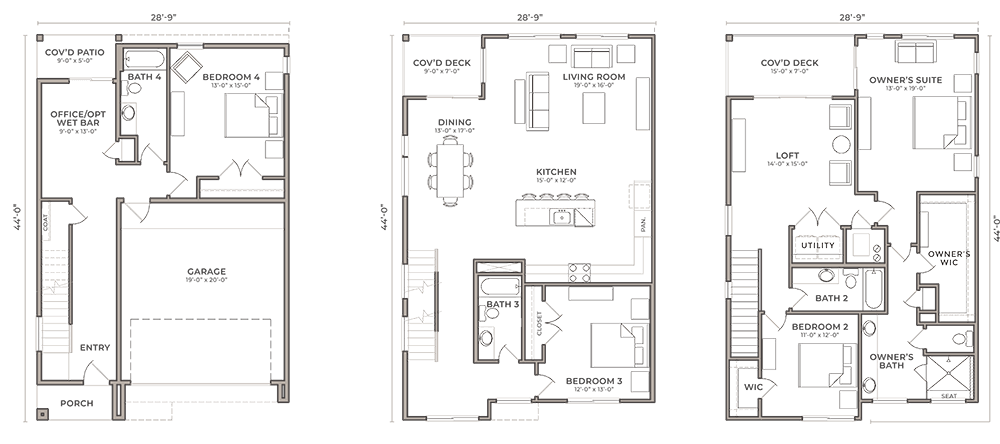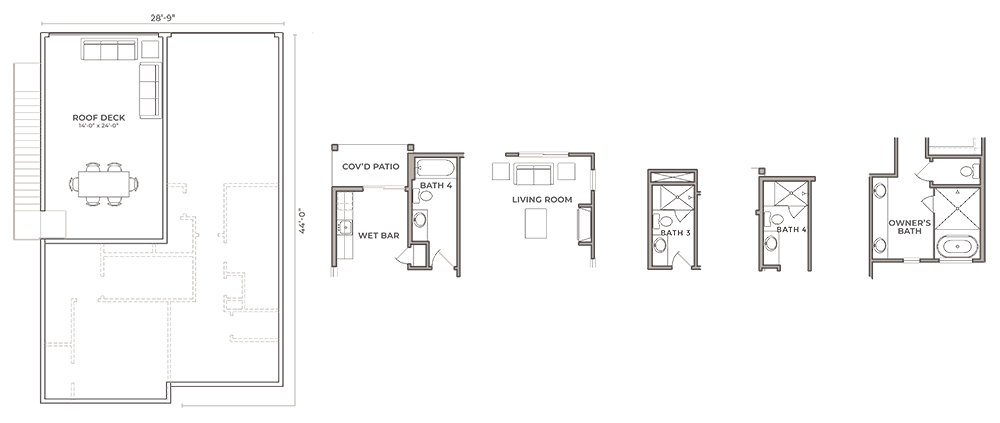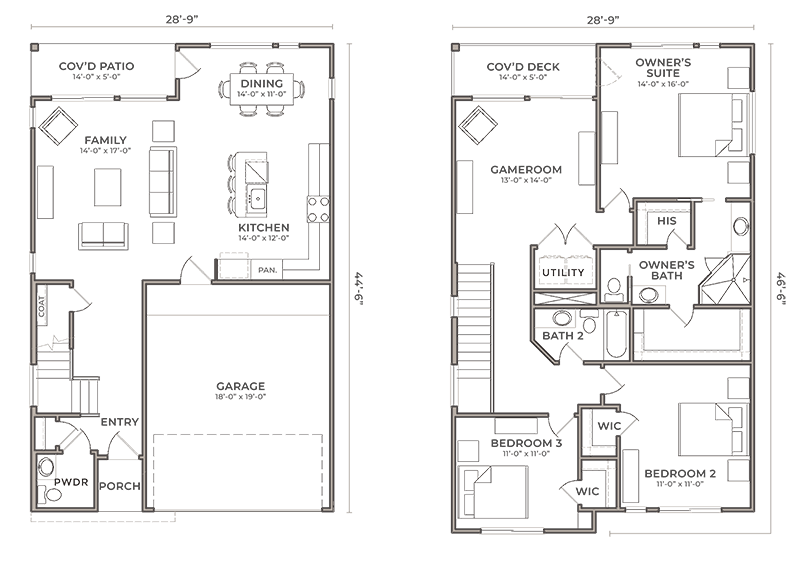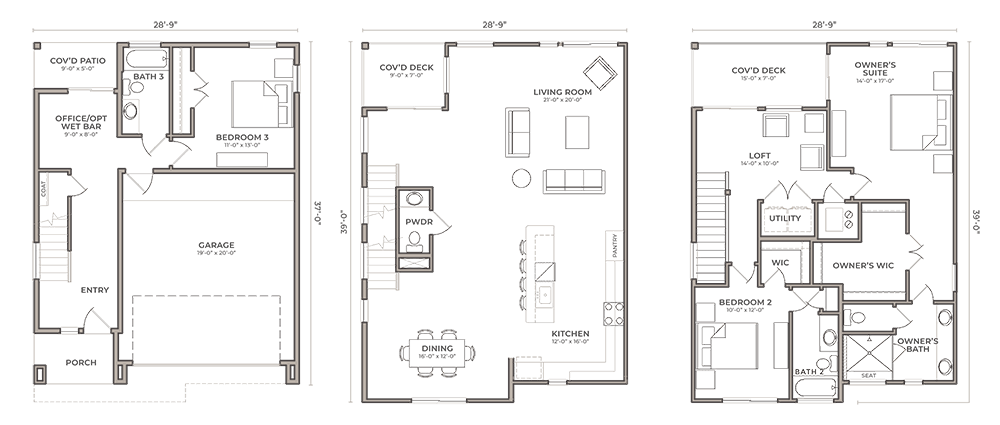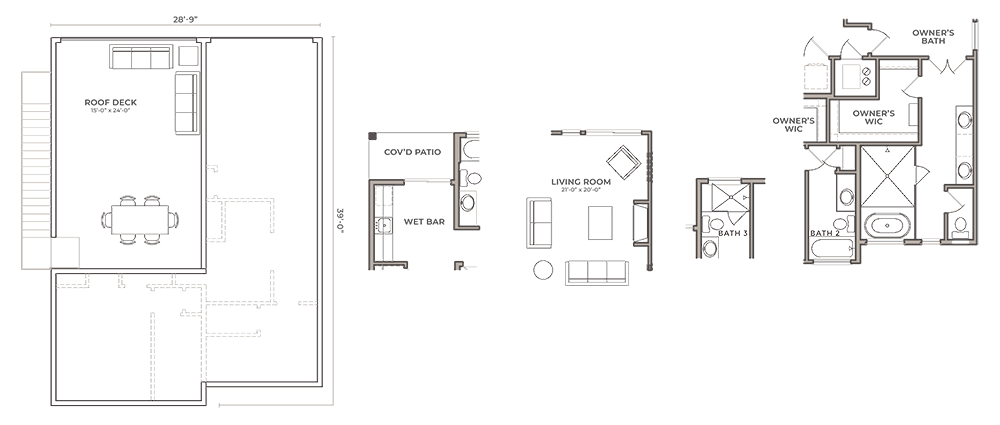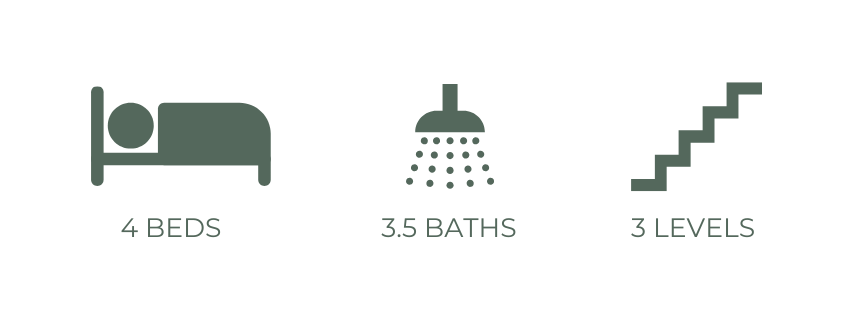The Carolina
1,778 square feet
Starting at $899,000
The Anaheim
1,854 square feet
Starting at $939,000
The Fresno
2,890 square feet
Starting at $1,299,000
The Habanero
1,987 square feet
Starting at $969,000
The Pasilla
2,462 square feet
Starting at $1,169,000
The Serrano
2,457 square feet
Starting at $1,179,000
The Yucatan
2,332 square feet
Starting at $1,099,000

